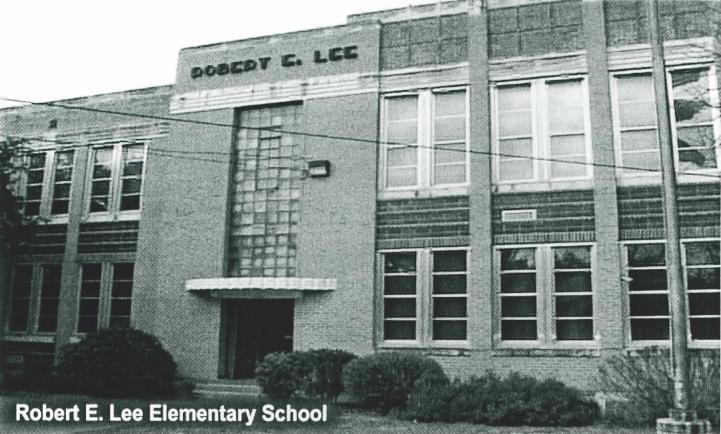Hancock Neighborhood Architecture
By Blake Alexander
To the casual observer the Hancock Neighborhood is a collection of comfortable middle class residences situated conveniently near a large university though not, thus far, threatened by the urban sprawl which that proximity often entails. This impression is only partly correct. There is, in fact, a rich variety of housing, commercial and residential architecture within the bounds of the neighborhood. The residential architecture ranges from simple bungalows and modest cottages to some of Austin's grandest mansions. In addition, there are two churches, a small university, two schools, a golf course, and a shopping center.
Beginning at Duval and 32nd Street and going north, one is impressed by two blocks lined with handsome residences dating from the early twentieth century. Hugo F. Kuehne, Austin's leading architect of that day, designed many of these.
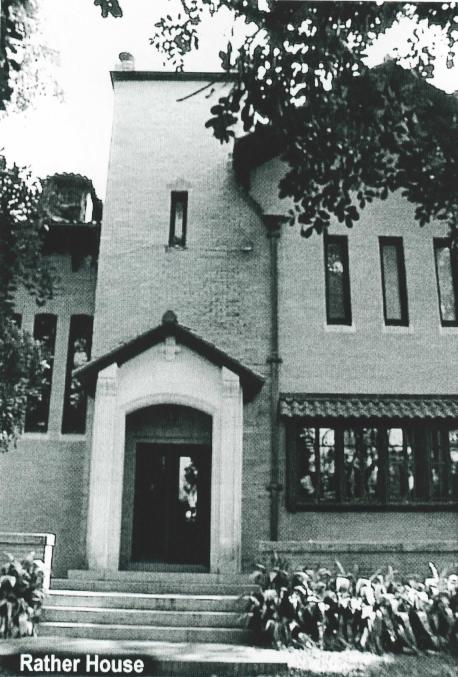
Although technically not in the Hancock neighborhood, as it is at the southeast corner of the intersection of Duval and 32nd Streets, the T. C. Rather house, now on the campus of The Episcopal Seminary of The Southwest, forms the introduction to the fine homes which stretch for blocks north on Duval and east on 32nd Street. The Rather house is important as an example of architecture unique in Austin for the sophistication of its design and as the work of the prominent Eastern architectural firm of Brigham and Coveney of Boston.
The house was built in 1911 for T. C. Rather, a successful businessman from Gonzales, Texas. The house is situated on a commanding rise above Duval Street and is dominated by a tower entrance element which was originally crowned by an elegant baroque cupola that could be seen from great distances as it rose above the surrounding grove of fine live oaks. Unfortunately, the cupola was removed a few years ago, at great loss to the aesthetic integrity of the house. The architectural style of the house is a restrained rendering of Spanish Renaissance Revival, reflecting a desire to relate to a cultural heritage of Texas. This echoes a similar expression in the architecture of two slightly earlier buildings near by, the Old Main Library (now Battle Hall) on The University of Texas campus and the University Methodist Church. After the death of the last member of the Rather family, the large property passed into the hands of The Episcopal Seminary of The Southwest.
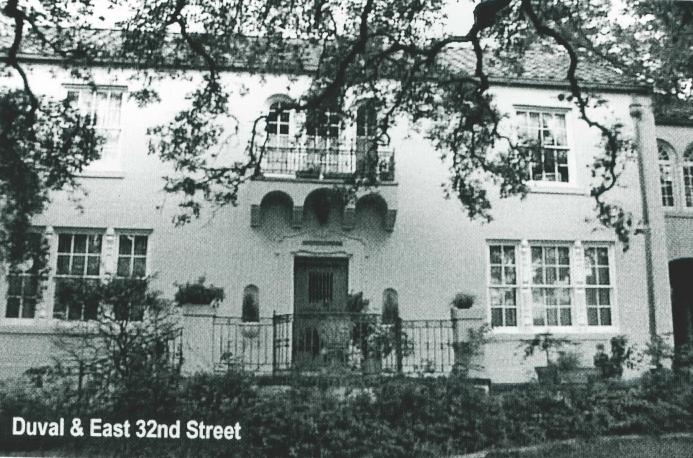
Across from the Rather House, on the north east corner of Duval and 32nd Street stands the home of the architect, Hugo F. Kuehne. This imposing pink stucco mansion with its red tile roof and baroque ornamentation around the entrance and windows is in the Spanish baroque style although quite different in character from the Rather house. Kuehne's skill in designing fine homes in various styles popular in this period is displayed in a number of residences north along Duval and east on 32nd Street.
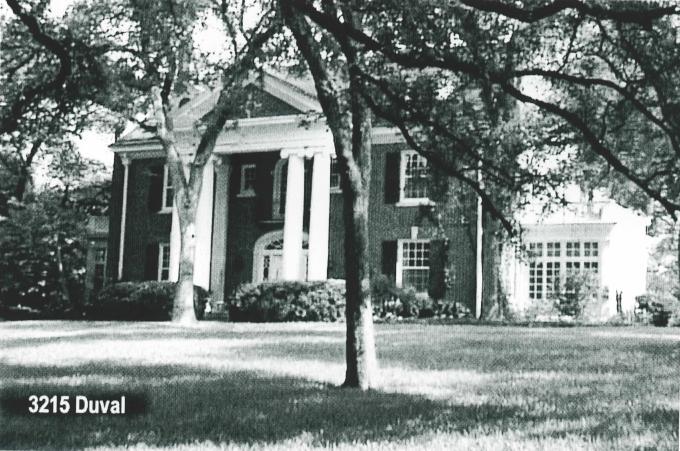
The Ben Barker residence at 3215 Duval is perhaps Hugo Kuehne's most successful residential design. It is a two-story red brick mansion with a classically proportioned central portico of four ionic columns, the finest example of Georgian Revival in Austin. The house was built in 1922 for Ben Barker, a prominent Austin businessman. Lewis Hanks, the grandson of Lewis Hancock, and his family later occupied the house.
Across Duval from the Barker residence is the Greek Revival home built for Fred Morse Sr. This is another classically inspired design; in this case it is in the Greek Revival style and was influenced by the ante-bellum architecture of Austin's first architect-builder, Abner Cook. The well-scaled Doric columns and strong Greek entablature are replicas of the columns from one of Abner Cook's fine pre-Civil War mansions.
Another excellent example of Hugo Kuehne's skill in handling the Georgian Revival is the house at 720 East 32nd Street that he designed for Dr. and Mrs. Robert Cox in 1927. Dr. Cox was a member of the Finance Department of The University of Texas, and was one of a number of faculty who chose to build homes in the Hancock neighborhood. The house is a symmetrical two story, five bay facade with a dormer gable roof. An elegant pediment sets off the entrance and a one story portico is supported by fluted Tuscany columns. The house displays Kuehne's usual refinement in details and carvings by Peter Mansbendel.
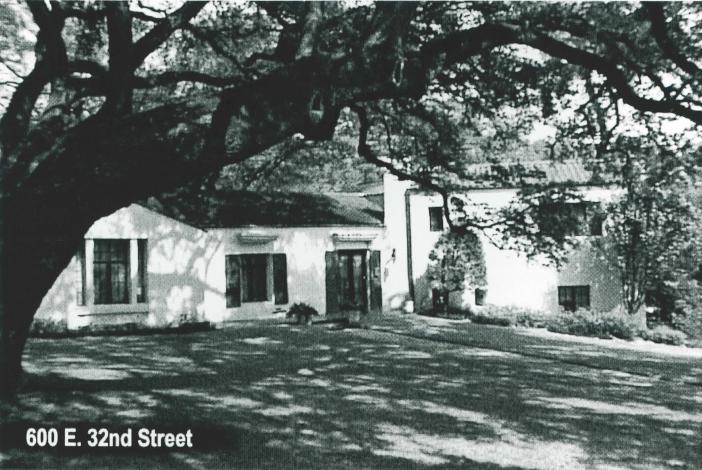
Also built for a university faculty member is the home at 600 East 32nd Street built for Dr. Milton B. Porter shortly after 1930. In this case the design is a picturesque Spanish Colonial rendered in white stucco on a multi-level composition which fits admirably into the gentle slope of the site, the whole framed by a magnificent live oak. The red tile roof and restrained detail of a Spanish character give the design a special appeal.
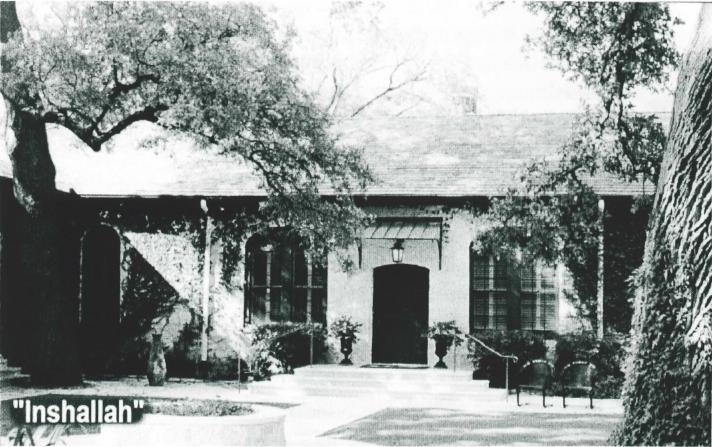
Farther north, at 692 East 43rd St., there is a particularly charming enclave of houses facing on a cul-de-sac which encircles an arm of Waller Creek and focuses on what is perhaps the eldest and grandest live oak in Austin. The principal feature of this group is the house called "Inshallah." President Sam Houston originally granted the land to Angelina Smith in December 1841. However, she did not build on it due, very likely, to the threat of Indian raids, which were not uncommon in this vicinity.
The first home was built by Joseph Lucksinger who had acquired the land in May 1872. He built a one story rectangular stone farmhouse. It was this house which Lindley Miller Keasbey and his wife, Cornelia Simrall Keasbey bought in May 1907. Lindley was a well-known professor of political science at The University of Texas, and Cornelia was active in musical and literary organizations in Austin. The Keasbeys added wings on either side of the original stone house, and the front remains very much as they left it, while there are later additions at the back. Cornelia was inspired by a richly illustrated edition of The Arabian Nights, and utilized the plates to show her builder, L. M. Ainsworth, features she wanted incorporated into the house. The Keasbeys named the house "Inshallah" an Arabic term for "God willing."
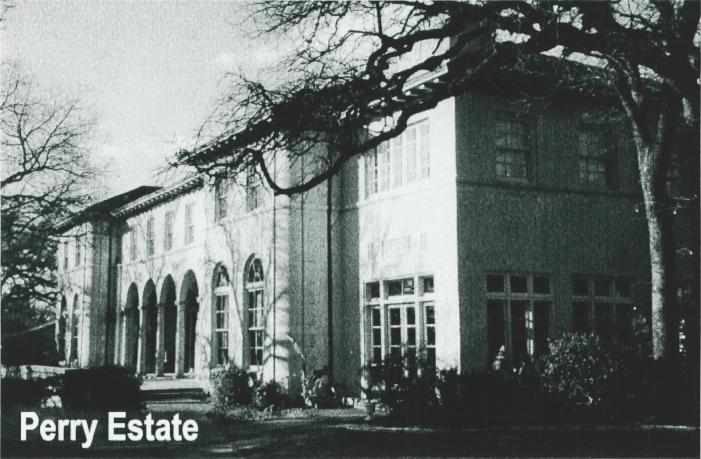
The establishment of the Austin Country Club in 1899 attracted a number of well-to-do families to this area who built fine homes in what was considered to be a rural setting. One of the founders of the Austin Country Club, Edgar Perry bought a large plot of land immediately north of the club at the site of an old stone quarry. In 1928, Mr. and Mrs. Perry built a magnificent Italian Renaissance villa. Taking advantage of the terrain they created an impressive formal terraced garden on the site of the quarry and placed the villa on an oak studded rise overlooking the garden and the Country Club. The result is still one of the finest estates in Austin. The architect was Henry Bowers Thomson of Dallas, a leading residential designer whose work in the 1920's graced Highland Park and Swiss Avenue in Dallas and Old Enfield in Austin. The house is a large symmetrical block with an arcade loggia recessed into the south front. The north entrance is centered in a projecting bay with a Palladian triple arched entry porch. The mansion is elegantly detailed with fine ironwork on doors, stairs, and balconies, balefully crafted wood paneling in the library and dining room. and marble and other stones in mantles and floors. The wrought iron is especially fine and is seen in balconies and fixtures both inside and out.
Facilities on the Perry estate have been used by a succession of schools in recent decades, Currently the Sri Atmananda Memorial School ls holding classes there.
After Perry built his elegant mansion next to the Austin Country Club, other wealthy Austinites were attracted to the Hancock neighborhood, and the fine homes on Duval and in what was named the Beau Site subdivision reflected this trend. Dr. J. R. Bailey developed Beau Site subdivision located on the south side of the Country Club around 1910. His original idea was to create an upscale neighborhood of large estates that would be in close proximity to the Country Club. The present Greenway St. (originally named Green Way) was the connecting passage from Beau Site to the Club. Dr. Bailey built his own home at 3504 Hampton Road in a modified Colonial Revival style, a large two story red brick house with a columnar porch suggestive of Mount Vernon. The idea of large fine estates attracted Julia Scarbrough Fisher. She and her husband Walter Fisher bought a generous plot across Hampton Road from Dr. Bailey. It has been said that Mrs. Fisher was not pleased when, after a time, the large lots did not sell, Dr. Bailey divided them into smaller units and more modest homes were built. The Fisher house at 3509 Hampton Road was built in 1934. Mrs. Fisher was the daughter of E. M. Scarbrough, the founder of Austin's major department store. After extensive travels in France, she was charmed by French art and architecture. She dreamed of building a French country house in Austin, and while attending the Chicago World's Fair in 1933, she sought the advice or authorities at The Art Institute of Chicago. They gave her the name of the architect, Harry Howe Bentley, or Ravinra, Illinois, and he produced the plans for the house that Mrs. Fisher named "Le Manoir."
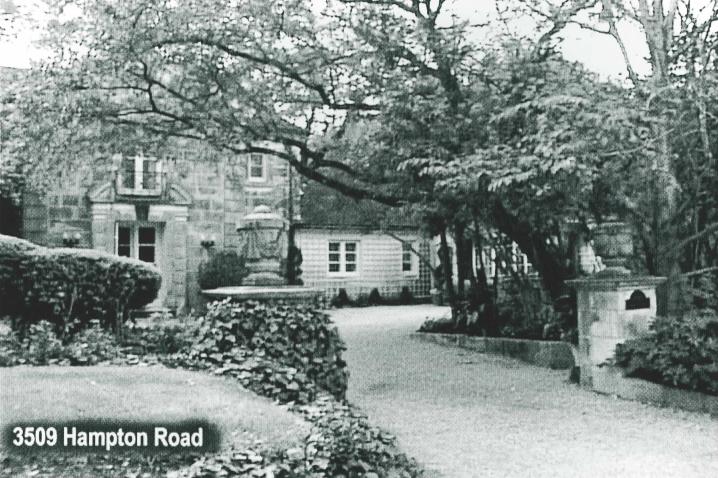
The Fisher house is an excellent example of the French Renaissance style as interpreted by the eclectic architects of the early twentieth century. The house is approached through a gate formed by a pair of urn topped stone piers leading into a gravel forecourt, characteristic of French manor houses. The entrance is centered in a projecting gabled bay with corners enhanced by quoins. The door is framed by a classic broken arcuated pediment, again a feature or French Renaissance design. The interior is dominated by a large salon with beamed ceiling, French doors, and a Louis XV mantel.
Among the eclectic styles popular in the 1920s and 1930s was the Tudor Revival. As the name implies, it is a romantic revival based on sixteenth century English architecture and is characterized by picturesque asymmetrical composition capped with steep gable roofs and mock half-timber detailing. Excellent examples are to be seen at 815 and 818 East 37th St., 3500 Greenway, and 801 and 803 Park Blvd.
Building on 38th Street east of Waller Creek was opened up with the construction in 1941 on the Percy V, Pennybacker, Jr. house in the 800 block, although the remainder of the block would
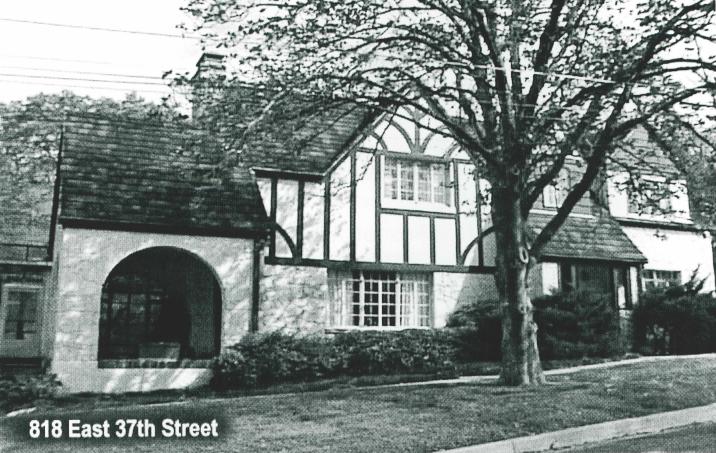
be vacant until after World War II. The Pennybacker House was built for the noted highway bridge engineer and was designed by the architects Harold and Wolfe Jessen in what might be labeled a Texas Vernacular style, characterized by long horizontal lines of the so-called Ranch Style, built of the local Austin limestone, and with traditional touches such as multipaned windows and topped by low pitched gable roofs. The Jessens were also the architects of the home of their brother, Werner Jessen at 836 East 37th Street, a house which was built after World War II, and which displays a more contemporary design.
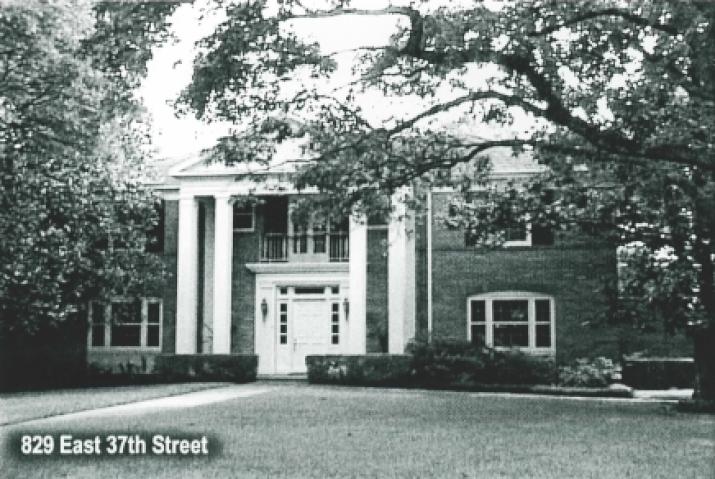
Two fine homes in the Georgian Revival style were added to the Beau Site addition after World War II. The home built for Mrs. Bryant F. Collins at 829 East 37th St. is a two-story red brick Georgian design with a central portico of paired box columns in a Palladian mode. The most recent addition to the neighborhood is the impressive residence of Mr. and Mrs. David Anderson at 3501 Hampton Road. The two story rose brick residence is a thoughtfully executed Georgian design that boasts an accurately scaled portico of six ionic columns. The attention to detail is reflected in the Flemish bond pattern of the brick veneer.
The Lutheran Church, Missouri Synod, established Concordia University in 1925 as a high school for boys. The school was sponsored by the Wends community in Texas in furtherance of Wends culture and religious heritage. The church purchased 20 acres at the northern city limits, two miles from the Capitol. The cornerstone for the fist building, Kilian Hall, was laid in 1926, and the first classes were held that year. The architects for the first
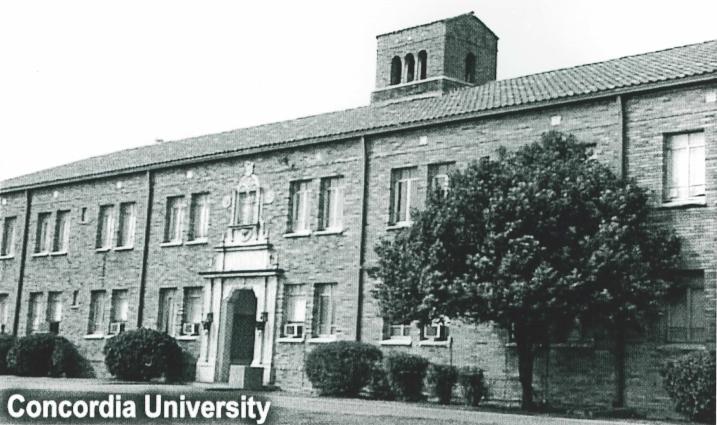
building were Harvey P. Smith and Arthur Fehr, who chose a modified Mediterranean Romanesque style for the campus. This has been retained and as a result the campus presents a very pleasing architectural unity. Kilian Hall was built of a warm red-orange brick, Spanish tile roof, and a fine set of doors by the Swiss carver, Peter Mansbendel. After progressing to a junior college, Concordia became Concordia University in 1995.
In 1958, St. Paul's Lutheran Church built a handsome new sanctuary and school at 3501 Red River on a site which adjoins the campus of Concordia University. The design is based on a traditional Latin cross plan with a prominent central tower at the west facade and main entrance. Tall round arched windows light the high central nave, and they and the round arched entrance reflect the Romanesque influence to be found on exterior and interior detail.
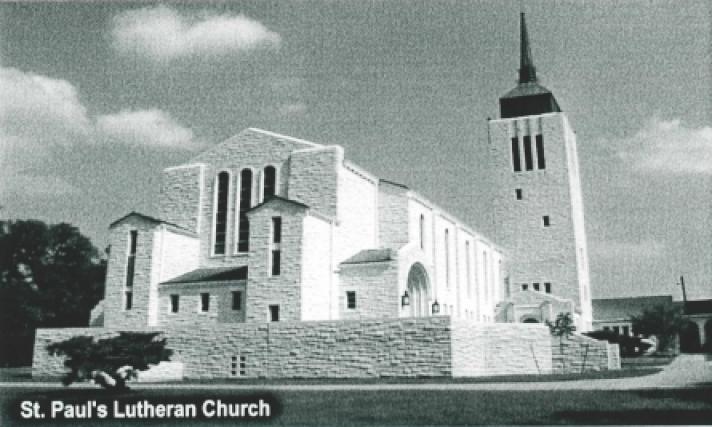
The Robert E. Lee Elementary School, located on the 3800 block of Hampton Road was built in 1939 by the Austin independent School District and funded by the Federal Works Progress Administration. The architects, Giesecke and Harris with Roy L. Thomas as associate architect, achieved a design which successfully blends with the neighborhood in scale and character. The building is long and low without any overwhelming monumentality associated with earlier school designs. The buff brick with dark brown tile insets adds attractive detail and the glass block panels and entrance canopies give away the 1930s Art Deco style of the building. The recent 1998 addition of a library building for the school is a most successful complementary design by the architects Coffee, Crier, and Schenck.
By 1964 the Austin Country Club had moved to a site south of Town lake, and the eastern half of the golf course consisting of nine holes east of Red River and north of 41st Street, was sold to a developer who built the Hancock Center, one of Austin's first shopping centers. Unlike the later vast air conditioned shopping malls, Hancock Center was built around a beautifully landscaped central court replete with trees, planters, and colorful tiled fountains. Colonnaded walkways provided sheltered access from store to store no matter what the weather. The design received national acclaim for its success as a unique public amenity. The design of the central court and its landscaping was the work of the noted landscape architect, Lawrence Halprin.
