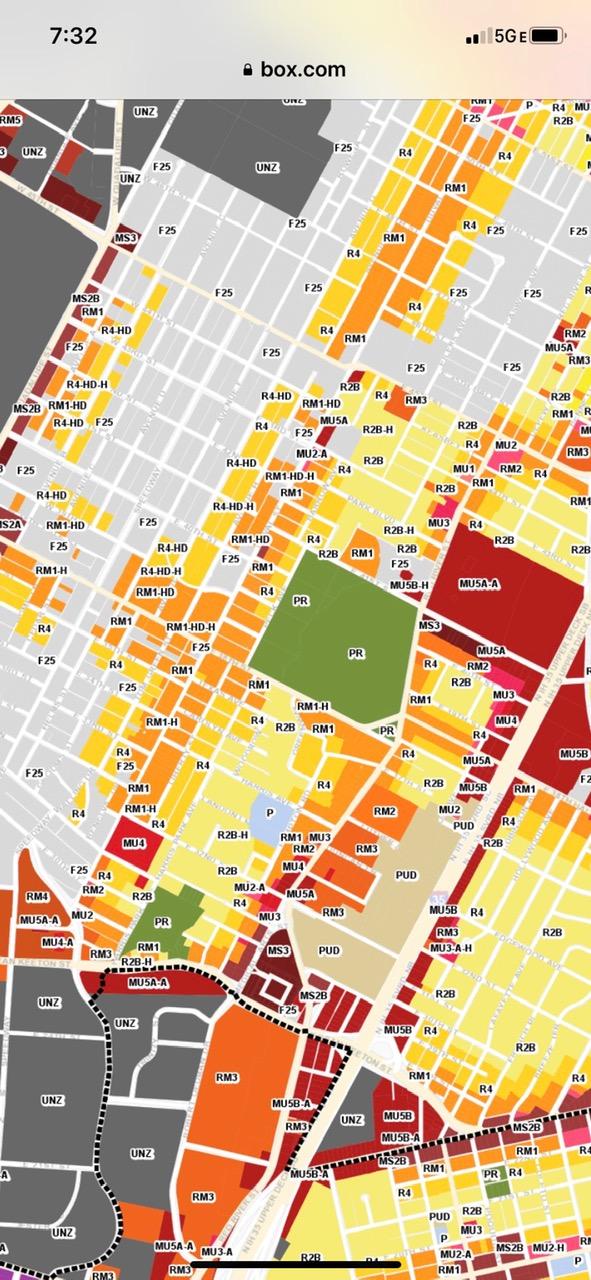Dear Hancock Neighbors,
The following message is from the Hancock Neighborhood Association:
ALL residential properties in Hancock would be rezoned under the revived CodeNext.
There is no consideration or sensitivity given to the neighborhood’s historic characteristics, what older neighborhoods offer in terms of affordable housing, tree canopy, existing high density, mix of housing types or the effect of demolition and redevelopment on climate change. There is no consideration of displacement, particularly of renters and people on fixed incomes. Austin’s values are not reflected in this rezoning except the value of the reinvestment dollars to reshape our neighborhood with new and less affordable housing. The proposed rezoning is an aggressive overreach with no clear justification.
Click http://austintexas.gov/LDC, then click Code Drafts to review District 9 Map and revised code. Please attend CM Tovo’s District 9 meeting Thursday, October 10, at City Hall from 7:00-9:00 pm)
The following map shows the principal zones applied to Hancock’s residential neighborhood properties:

RM1 Residential Multi-Unit designated on properties off Duval, Red River, and 38th.. (Color-coded orange on city map)
Permitted uses on these properties (parking info not included):
Accessory Dwelling Unit
Bed and Breakfast
Co-housing: A residential development of three or more sleeping units in which sleeping units are separate and detached from common areas that include kitchen, laundry, and other shared facilities Includes cooperative housing
Cottage Court (6 to 8 units)
Duplex
Group Residential (includes fraternity and sorority houses):
Home Occupation
LiveWork,
Multi-family
Senior/Retirement Housing:
Single-Family Attached
Short-term Rental Types 1 & 3
Townhouse
Residential 2B (R2B) zone is intended to allow detached housing with accessory dwelling units (ADUs) or duplexes on smaller lots
Single-family house 5000 sq ft with 0.4FAR
Single family attached 2550 sq ft
Duplex 2 units allowed 5000 sq ft
(Color coded light yellow on District 9 City map)
Residential 4 (R4) is intended for up to 4 units
Duplex with 4 units, plus 4 more with affordable housing bonus. Minimum lot size 5,000 sq feet
(Color coded dark yellow on District 9 City map)
One of the most important provisions in the proposed Code is the change in the occupancy limit, which was approved by two different Councils in 2014 and 2016. The new ordinance proposes to allow 6 unrelated adults per dwelling unit--- 12 unrelated adults in a duplex, 24 in a fourplex—that would be a dorm and will kill a neighborhood as it almost did to Northridge and North Loop.
Questions regarding the revived 2019 CodeNext:
- If my neighbor voluntarily demolishes duplex, what can the owner build?
- Can you put two lots together, demolish, and build? What can be built?
- Can lots be divided and multiple units built on each?
- Are there any design characteristics that are not allowed e.g., duplexes/fourplexes on sticks?
- Will neighborhoods be able to pursue local historic district designation ?
- Please explain why bus routes in non-commercial areas trigger transition zones. Don’t they change regularly?
- How can you call it a transition zone when there is not commercial to transition from?
- Aren’t the transition zones just zones in which to put multi-unit missing middle housing?
- Why would fraternity and sorority houses be allowed outside West Campus?
- Why would you practically wipe out occupancy limits adopted by Council as late as 2016? They have worked to reduce demolitions?
- Does the code have provisions for garbage and recycle pickup and bins in the multi-unit projects?
- What does the new parking rule do to pedestrian safety?
- Has anyone consulted the fire department about access down jammed streets?
- Hancock has a neighborhood plan adopted by ordinance; how can it be swept away by CodeNext?
- Has anyone determined whether our antique water and sewer lines can handle the density?
- Hancock is a poster child for missing middle affordable housing, both rentals and owned; why do you want it redeveloped?
- Redevelopment means pushing out people who live here already; why?
- What is the basis for upzoning for 405,000 new units over 10 years when the city demographer says the city needs only 85,000 units?
- Has the staff mapped the entire 405,000 units?
- Why is Duval, a two lane street with bicycles, scooters, heavy traffic, considered a transit corridor?